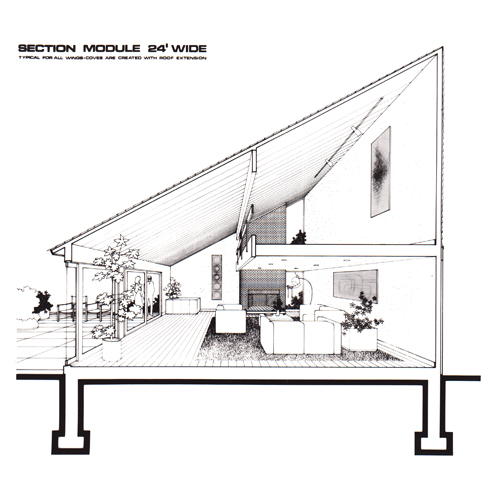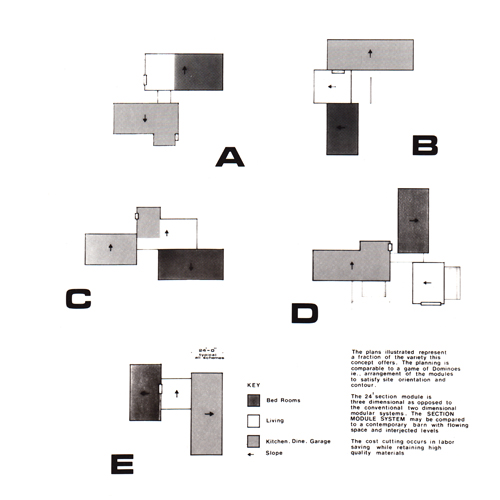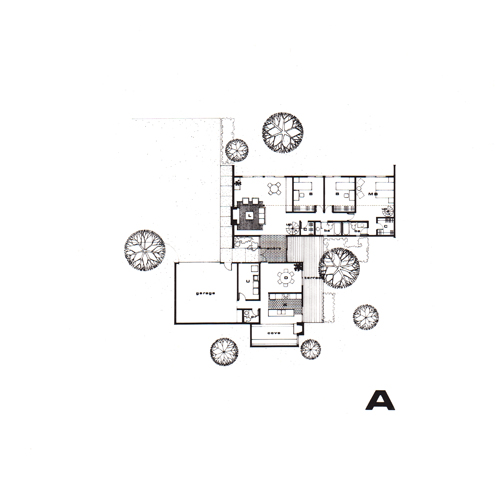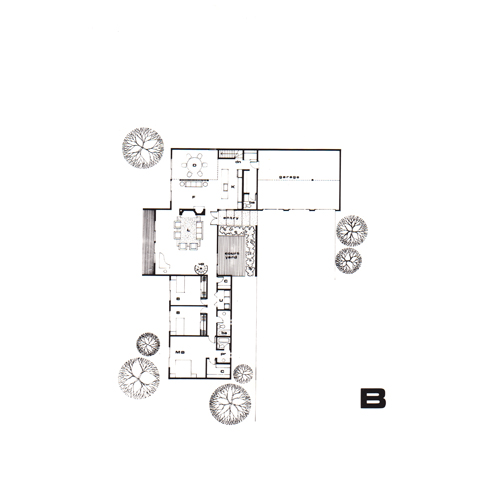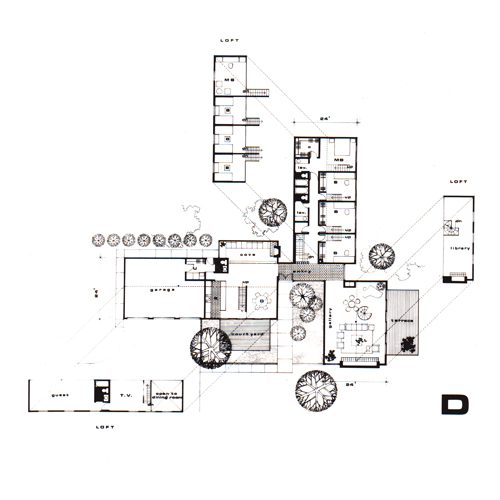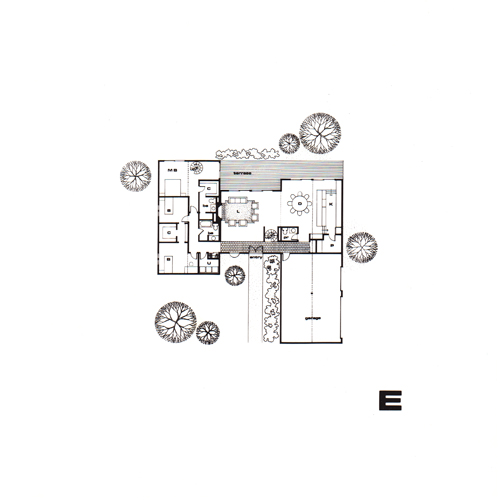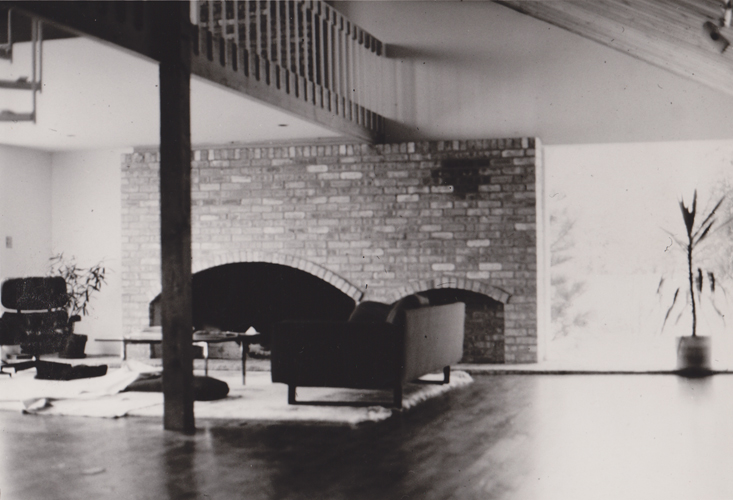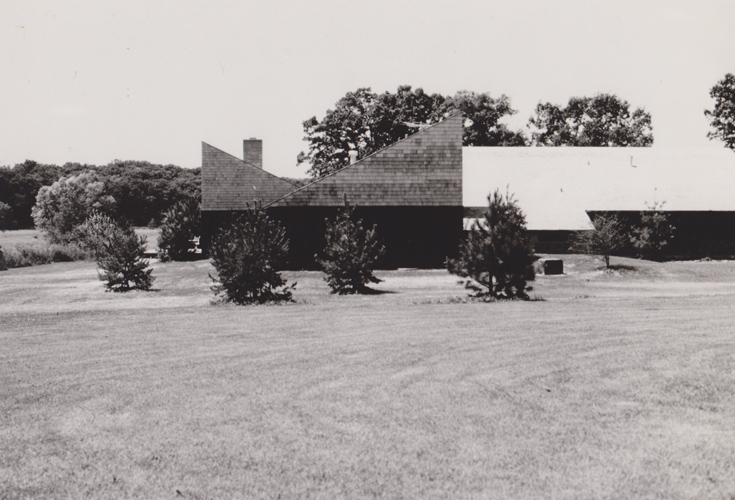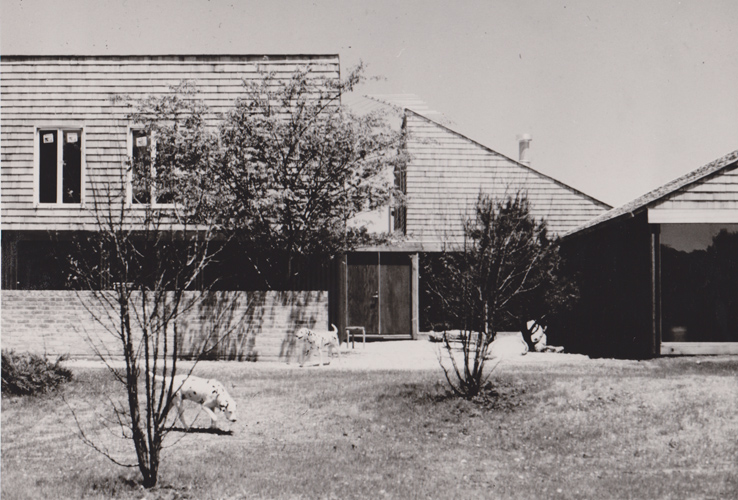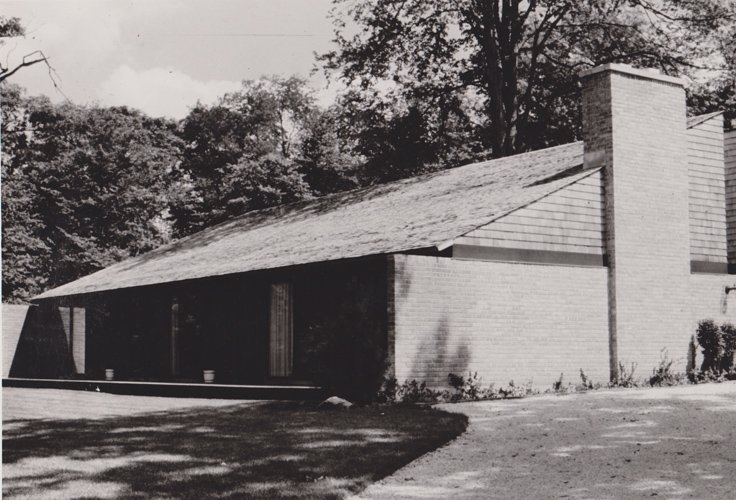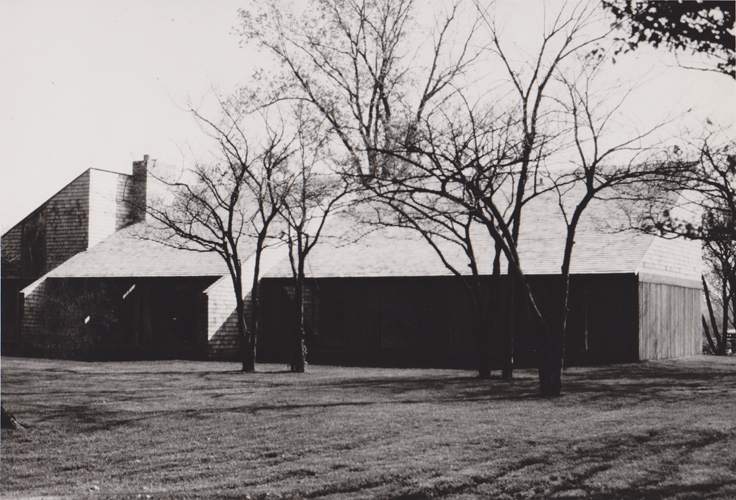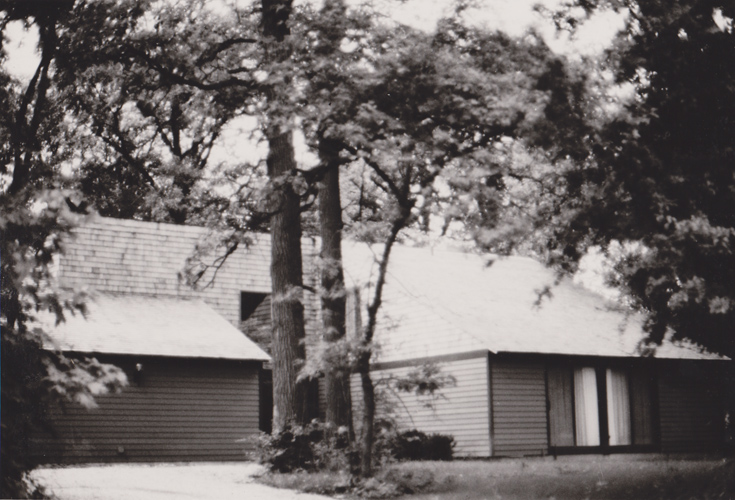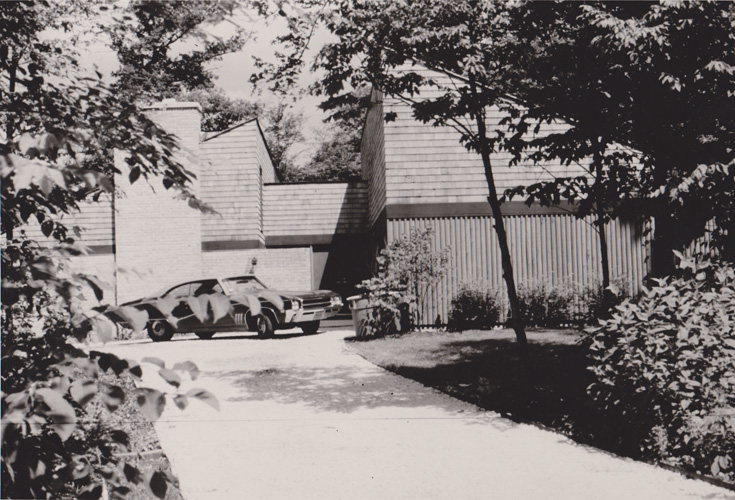CONTEMPORARY BARN CONCEPTS
Chicago Area
.
Contemporary Barn Concepts is a series of flexible prototype homes for speculation that aim to promote good contemporary design while maintaining competitive costs per sq. ft. to local builders.
.
Unlike the conventional two-dimensional plan module, the “Barn” module occurs as a 24’ wide section. This module can be modified to fit any length and any configuration with a flexible plan capable of responding to contours and orientation of the given site.
.
Savings are in labor: A 3500 sq. ft. house can be under roof in three weeks, including finished ceilings. High-quality materials like 3” x 6” cedar decking and laminated beams are used throughout the interior. The exterior is clad in brick with cedar board and battens, and a cedar shingle roof.
..........>
